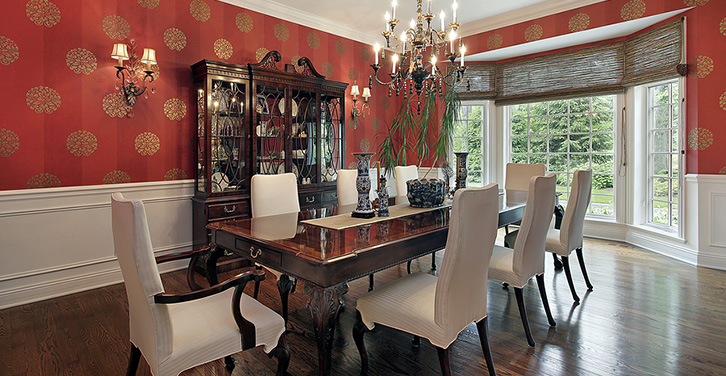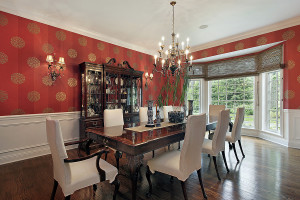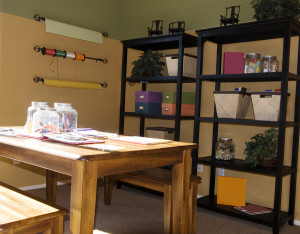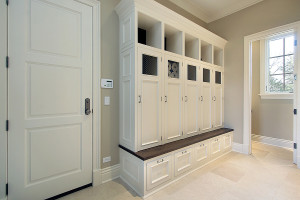Rethinking and Reorganizing Formal Spaces

24 Mar 2016
Rethinking and Reorganizing Formal Spaces
 Many industry experts from architects to real estate agents and professional organizers alike agree that formal spaces like dining rooms and formal living rooms are becoming increasingly obsolete for many people. As early as 1992, home builders and architects forecasted the elimination of such spaces due to the way we are living in the current world.
Many industry experts from architects to real estate agents and professional organizers alike agree that formal spaces like dining rooms and formal living rooms are becoming increasingly obsolete for many people. As early as 1992, home builders and architects forecasted the elimination of such spaces due to the way we are living in the current world.
Television is cited as one of the most common reasons why families no longer gather in dining rooms and traditional living rooms. The TV is the focal point in family life and where everyone gathers. So, if there is a family room, or den, then the living room is ignored.
A current argument for eliminating formal rooms is to maximize space for common areas. Most people want an open space concept over smaller, divided rooms, where people are cut off from each other.
But many of us live in homes that were built with a dining room and other spaces meant for different activities. We own furniture specific to these areas: a large dining table and chairs, separate couches and chairs meant for the “formal areas” of the home. Some people still want the option of these spaces for entertaining and holiday celebrations. While these rooms go largely unused the better part of the year, it’s hard for homeowners to think of not having the space for family and friends to gather.
As a professional organizer in Boston, I am in full support of using theses rooms for other purposes. Just because there is a chandelier in the room when you move into your home, doesn’t mean that a table needs to sit under it! Even if there is a separate room next to the front entryway of your home, it doesn’t mean you have to decorate it to “receive” your guests there.
If you’re a fan of Downton Abbey, then you know they often talk about how their way of life is disappearing. So too have our ways of living with formal spaces. We are going through a transformation just as the turn of the century Edwardians did following the first World War when people rejected the idea of formal traditions in favor of a more realistic and functional way of life.
If you are struggling with space issues and running out of places for the family to spread out and store things, look to your seldom used dining rooms and sitting rooms. First ask yourself, how often do you use these rooms for their intended purposes? And could you see using them as multipurpose spaces with some reorganization?
 If I could do it all over again in my first home, I would have never purchased a dining room table and eight formal, upholstered chairs! Instead, I would have placed a large square project island underneath the chandelier with lots of storage drawers and stools around the island. What this would have accomplished would have been a nice big place to do anything from sort mail, wrap gifts, cut fabric, work on photo projects and even fold laundry, especially since the kitchen laundry closet was only steps away from the dining room! With extra storage drawers, I could have stored stationary, art supplies, scrapbooking materials, office supplies, etc. Close by instead of in several different spaces throughout the home.
If I could do it all over again in my first home, I would have never purchased a dining room table and eight formal, upholstered chairs! Instead, I would have placed a large square project island underneath the chandelier with lots of storage drawers and stools around the island. What this would have accomplished would have been a nice big place to do anything from sort mail, wrap gifts, cut fabric, work on photo projects and even fold laundry, especially since the kitchen laundry closet was only steps away from the dining room! With extra storage drawers, I could have stored stationary, art supplies, scrapbooking materials, office supplies, etc. Close by instead of in several different spaces throughout the home.
Instead of formal artwork and mirrors, that room could have been filled with casual photos, inspiration boards, a chalk board or dry erase board. Knowing now that the Container Store, Ikea and other home stores sell these types of multi-purpose work stations, I would have invested much less than my dining room set that got used maybe once a year!
That house was a 1940s Cape Cod style home with a lovely built-in hutch in two corners of the dining room. I ask myself, why didn’t I leave the china packed up on the basement shelves or high up in the kitchen cabinets? I could have filled those built-ins with casually framed artwork, art and decorating books, even the artwork my nieces and nephews created and gifted to me. Instead, those items were on bookshelves far away from the central area of the home and rarely seen.
I did wonder where to put the clay pot my niece made at the pottery shop; there didn’t seem to be a good place for it and the kitchen shelves were already occupied. These handmade objects could have been behind the glass in the hutch on display!
I had an office in that home. It was beautifully decorated with custom window treatments, a writing desk, an upholstered chaise and a closet for storage. It was also on the second floor, as far away from the kitchen and the central part of the home as it could be! It had carpeting and no large space to spread out or do a messy project. It only had two windows as opposed to the sun-filled dining room downstairs, adjacent to the kitchen with light pouring into four large windows.
But I was afraid. What would everyone had said if I sacrificed my dining room? In truth, I probably would have started a neighborhood fad…a revolution!
But, that house is long gone and now I live more practically. My current home is a smaller, antique farmhouse style cottage. I have to be creative and use available space in multiple ways. With 3 bedrooms and just myself living here, I could certainly turn an upstairs bedroom into an office, but never again! My dining room functions as part office, part linen closet and part library. No eating is done in this area (at least not formally!)
One third of the room is set up for a spacious desk and pretty, slipcovered office chair with an antique cabinet where office supplies and the printer live. One corner has a large armoire with all of my sheets and towels stored inside since the house does not have a linen closet and the master bedroom and bath are on the first floor. One side of the room is a large, decorative painted bookshelf with chairs flanking this unusual piece. The artwork reflects my current taste that is “decorate with things I like” and complements the casual and functional atmosphere. I do have vintage lace curtains hanging in all three windows which allow for maximum light, but privacy since I spend so much time in the room. So in this case, I absolutely practice what I preach!
I do have a proper living room in my house where there is seating for myself and guests, but I have dedicated one side of the room to accommodate my hobbies. Again, why keep everything tucked upstairs where I’m much less likely to pay attention to things! People find my home interesting and they know that I really live in it! It reflects my personality, represents what I do, and where there were limitations, I modified it to best suit my needs.
If you want to start a revolution of your own, here’s how to do it. Like any other space, large or small, you have to define what the purpose will be and then adhere to it. The reason dining rooms stay relatively clutter free is that the furniture dictates the purpose. Just as the front “sitting rooms” with a settee, matching side tables and formal fire place, say “for proper use only” one doesn’t think about an alternative use altogether.
 If you decide to re-purpose your formal space, do it the right way and have the right furnishings, seating and storage to accommodate what you plan to do in that space. If you have children at differing ages, one who loves to paint and draw and one a little older with homework, then you will want to create a family office/creative space.
If you decide to re-purpose your formal space, do it the right way and have the right furnishings, seating and storage to accommodate what you plan to do in that space. If you have children at differing ages, one who loves to paint and draw and one a little older with homework, then you will want to create a family office/creative space.
You can remove your dining table and chairs altogether and purchase a specifically designed island for this. If this is not possible, cover the top of the table with a waterproof, soft-sided table protector and then use butcher paper or large, plain newsprint paper to provide a changeable surface (think restaurant tables with quick turnover). Invest in washable slipcovers for your chairs. This will automatically make the space more casual. Move your formal art to another area in the house and replace it with a space for calendars, bulletin boards and framed artwork done by the children.
If you are shy about the idea of having this new space on display for all to see, add a door to the room. It could be a hinged, swinging pantry door, or a traditional door with a knob, or even a French door with glass panels and a curtain covering the glass. You will probably be the envy of your friends and family! The dining room is usually the closest room to the kitchen in a traditionally designed home and can be closed off, at least at one side or the other.
Many of my clients have caught on to the idea of using more formal, traditional rooms for play rooms for their children. Finished basement and bedroom play areas are great when your children are older, but most young children under the age of 10 want to be closer to their parents in the central part of the home.
My mother was ahead of her time. My brother and I were grew up on the south shore of Boston and in our first home, my mom never used our dining room next to the kitchen for dining. We ate together in the eat-in kitchen and the dining room was used for the Christmas tree and train setup during the holidays and the playroom the rest of the year! This was the space where my mom could keep an eye on her young children and a nice large area for us to spread out.
You may wonder what we did when there was an occasion to entertain. Well, my mother would ask my father to bring up two rectangular folding tables from the basement and my mom would cover them nicely with linens and centerpieces and set them up for a buffet or a sit-down meal. Guests would sit on the cushioned window seat, on occasional chairs in the living room or at the kitchen table. The children would share our diminutive kids’ table and chairs, made up to look just like the grownups’ table.
For resale purposes, sellers should consider making their traditional spaces more user friendly to perspective buyers. According to a study done by The National Association of Home Builders, participants expected the living room to merge with other spaces in the home, and about 30% thought it would vanish altogether. Rooms that offer comfort and serve multiple purposes are more attractive to today’s homebuyers.
There is a fear that transformation of a room will cause confusion and create a space that is little more than a dumping ground. This is the feedback I hear from some clients who have attempted to make the change. Again, the key is to establish a purpose and create enough of a change in design and organization so that family members clearly recognize the benefit.
In the beginning especially, labeling may be a key factor in retraining. If you decide to re-purpose your dining room sideboard for a place for homework and art supplies, be sure to empty it completely of linens, flatware and barware and label interior drawers and shelves for new items like workbooks and pens, pencils and markers. In order to avoid making a new mess for yourself, decide where the former items will go before you empty the storage space. Can some be eliminated or designated to a place further away? Stored into an upper level shelf or boxed, labeled and put on a shelf in the basement?
Part of the reason these areas become dumping grounds is that items that don’t belong there, get put or left there. If there is no clear, established location for something, how do you or anyone else in the family know where to put it? But the dumping ground can also be an indication of what should really be put in that space. Many times, clients complain about the mail that gets dumped on the dining room table and the backpacks that get left along the wall. My answer is often that this is the pathway through the house and the habits that form are hard to break. That is why it’s critical to ask yourself, should this area or space become a solution for this problem?
In the case of the dining room mail/drop zone, this could very well indicate that this space ought to be used more like a mudroom and common area than a formal space. I have a client who has a wonderful, old antique home that is quite large, but designed in a different era. Instead of creating a formal living room to the side as you enter the foyer, my client designated this area as the reception room, but with a modern twist…
 She had floor to ceiling closets built in with plenty of hooks and shelves on either side of a window seat; one assigned to each family member. The family utilizes a large, upholstered ottoman in the center of the room for sitting to take shoes off/on. Off to the side sits a large coat rack and a sofa table for hanging handbags and placing mail down when it comes through the door. The mail is sorted right there; recycling goes into an attractive basket and two letter trays hold bills and reading materials. It is a refreshing way to see the space used and she avoids anything being left around the other areas of her home or items migrating beyond were they should…Brilliant!
She had floor to ceiling closets built in with plenty of hooks and shelves on either side of a window seat; one assigned to each family member. The family utilizes a large, upholstered ottoman in the center of the room for sitting to take shoes off/on. Off to the side sits a large coat rack and a sofa table for hanging handbags and placing mail down when it comes through the door. The mail is sorted right there; recycling goes into an attractive basket and two letter trays hold bills and reading materials. It is a refreshing way to see the space used and she avoids anything being left around the other areas of her home or items migrating beyond were they should…Brilliant!
So, rethink your formal space and see how they might be able to function better for you. Your home is for living in, so live in it!
By Kate Altieri: Professional Organizer, Organizing Boston
